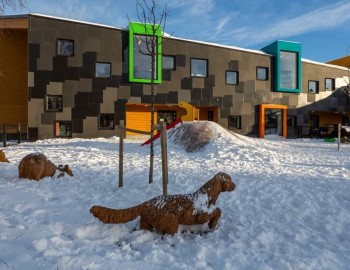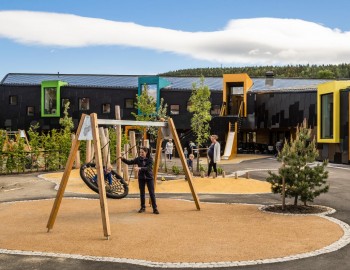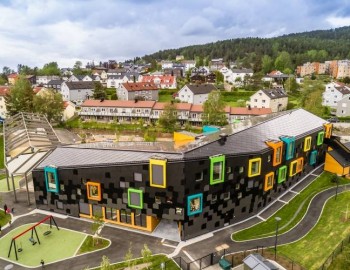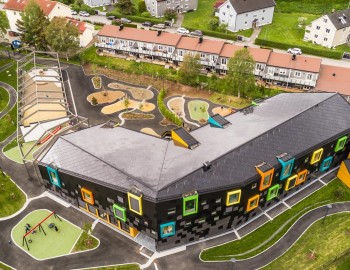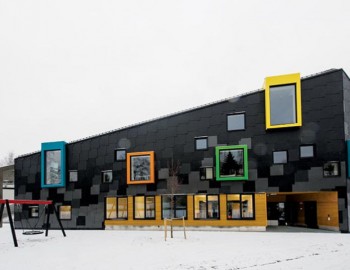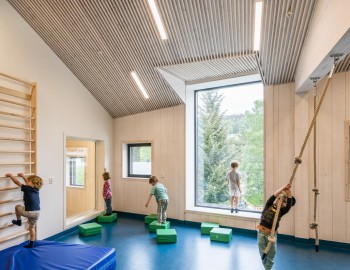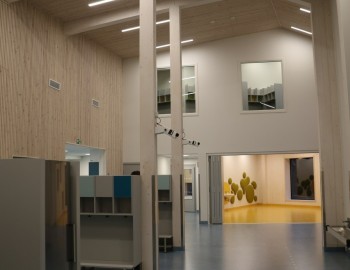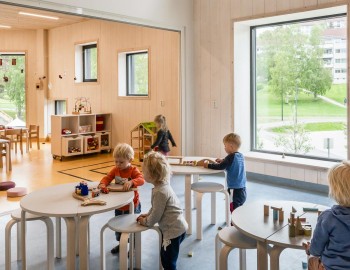NEWS & PROJECTS
Kilden Kindergarten
Kilden Kindergarten was the first Oslo Plus-Energy kindergarten designed to accommodate 200+ children. The use of natural building products and being energy self-sufficient were central to the project design brief.
The building ́s outer surface is conceived of like a weather skin that knits together the roof and walls as a structural whole. Parts of the existing building are re-used in outdoor timber structures or as fillers. The kindergarten is situated in a residential area adjacent to large green spaces.
The Architects wanted to specify timber battens and boarding to the interior walls and ceilings because of its sustainability and natural durability. The issue faced was providing a safe environment for the children with a Group 1 equivalent surface rating to the timber.
Fireshield Timber Whitewash was chosen because it allowed the timber grain to remain visible while being a durable intumescent coating. The opaque finish also reflects light around the space, providing a bright, inviting environment for the children to play in. For extra durability, an approved clear topcoat was applied over the Timber Whitewash.
TimberWhite2FR was chosen for a pigmented timber solution where a solid colour was needed on the walls.
